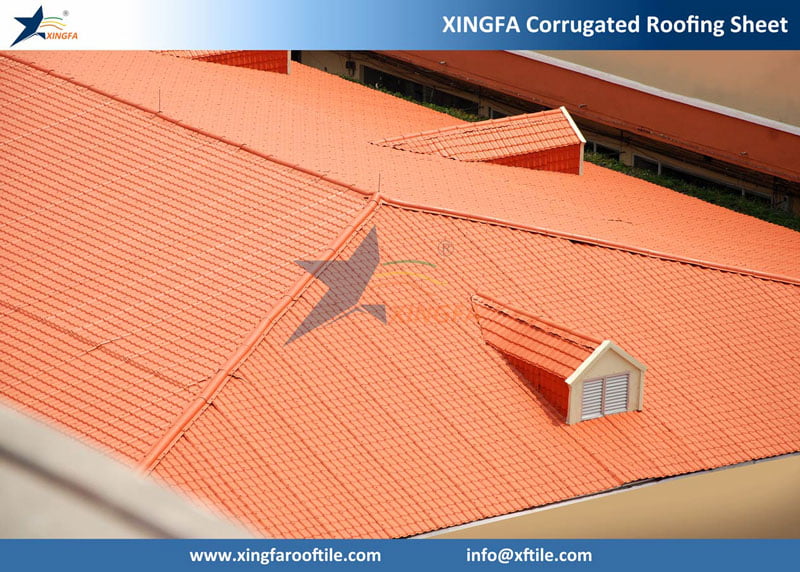When installing a resin tile roof, constructing a solid framework is crucial. Whether renovating an old house or building a new one, the framework must be robust to prevent deformation or collapse during use.
Framework Spacing Requirements
The framework for a resin tile roof must adhere to strict spacing guidelines. The spacing between framework members depends on the width of the tiles used. For example, if you’re using 880mm wide tiles, the corresponding framework spacing should be 660mm. For 1050mm wide tiles, the framework spacing should be 750mm. This spacing design accounts for the thermal expansion and contraction of resin tiles. Increasing the spacing beyond these specifications can lead to problems such as sagging or arching of the roof tiles.
Installation Tips
- Maintain Correct Spacing: Adhere to the specified spacing requirements as per the tile width and design guidelines. Accurate spacing is critical to ensure the stability and longevity of the roof.
- Follow Design Specifications: Always comply with design specifications and building codes. Each step of the framework construction should align with these requirements to avoid structural issues.
- Use High-Quality Materials: Employ reliable materials and tools to build the framework. Quality materials contribute to the stability and durability of the roof structure.
- Ensure Proper Framework Construction: The integrity of the resin tile roof relies on a well-built framework. Double-check that all components are correctly installed and secure to provide lasting protection and an aesthetically pleasing appearance.
6.In summary, the success of installing a resin tile roof hinges on meticulous attention to the framework construction. By following these guidelines and ensuring a solid framework, you can ensure a safe, durable, and visually appealing roof for your home.



