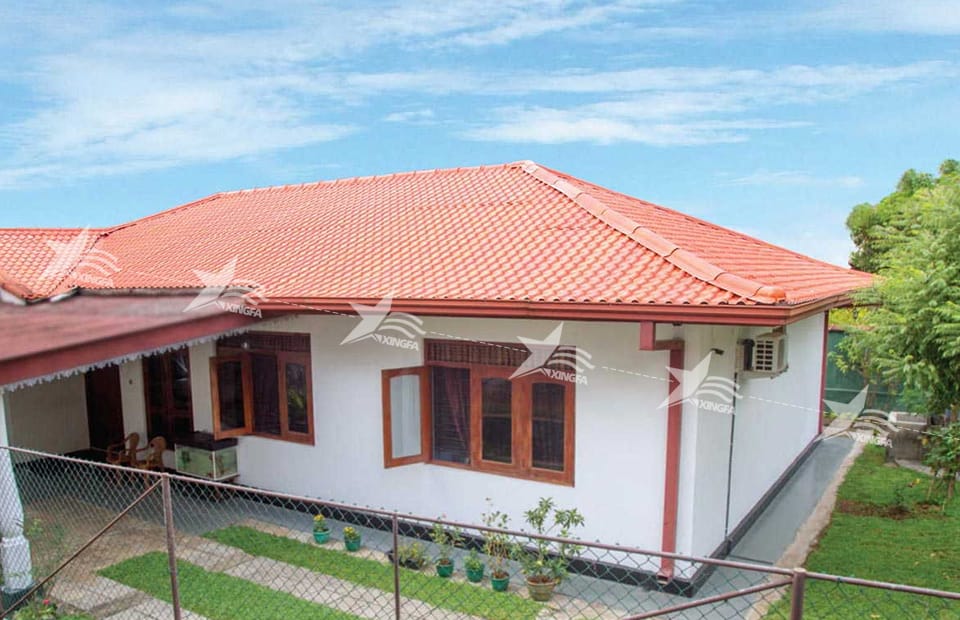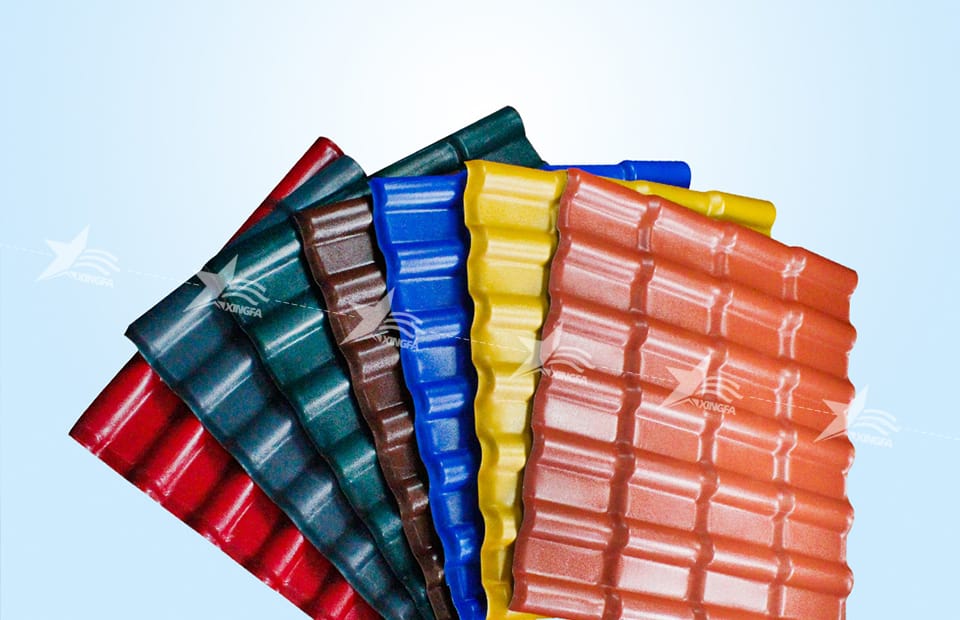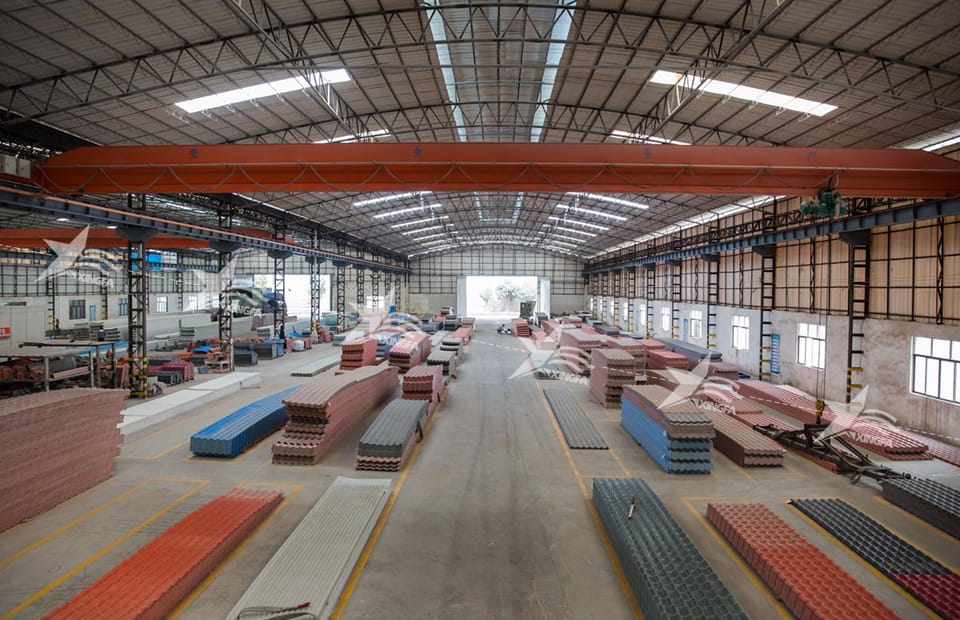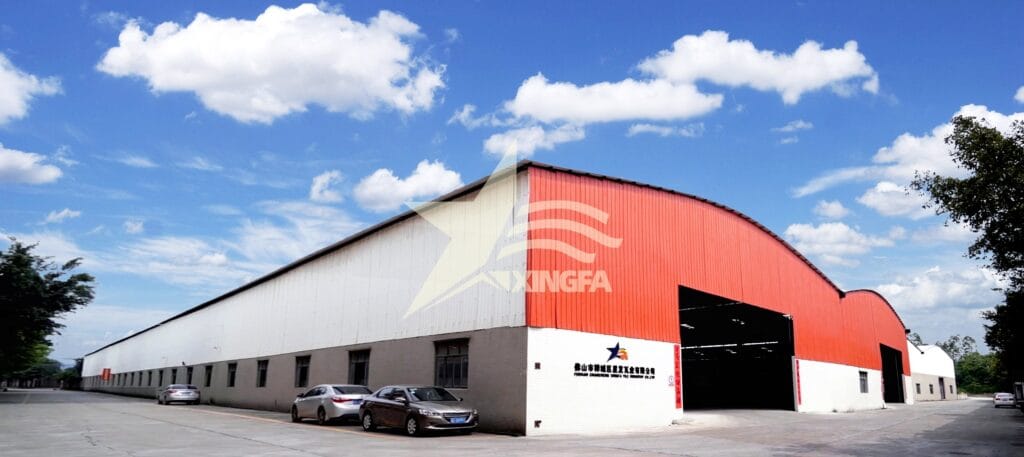During the installation process of synthetic resin tile roofing, the construction of the skeleton is crucial. Whether an old house is being renovated or a new house is being built, the frame must be strong and strong to ensure that accidents such as deformation or collapse will not occur during later use.

The skeleton construction of resin tile roofs has strict spacing requirements. According to the different widths of the tiles, there are different frame spacings. For example, an 880mm wide tile corresponds to a 660mm frame spacing, while a 1050mm wide shingle corresponds to a 750mm purlin spacing. This design takes into account the thermal expansion and contraction of the resin tiles, so you cannot increase the spacing on your own, otherwise the resin tile roof will easily sink or arch.

In actual operation, when building the skeleton, special attention must be paid to maintaining correct spacing and following design specifications to ensure that every step meets the requirements. At the same time, reliable quality materials and tools are used to build the structure to ensure the stability and durability of the roof frame.
The installation of synthetic resin tile needs to strictly follow the specifications, especially for the construction of the skeleton, the details determine success or failure. Only on the premise of ensuring a strong skeleton structure can the safety and reliability of the resin tile roof be ensured and provide lasting protection and beautiful appearance for the house.





